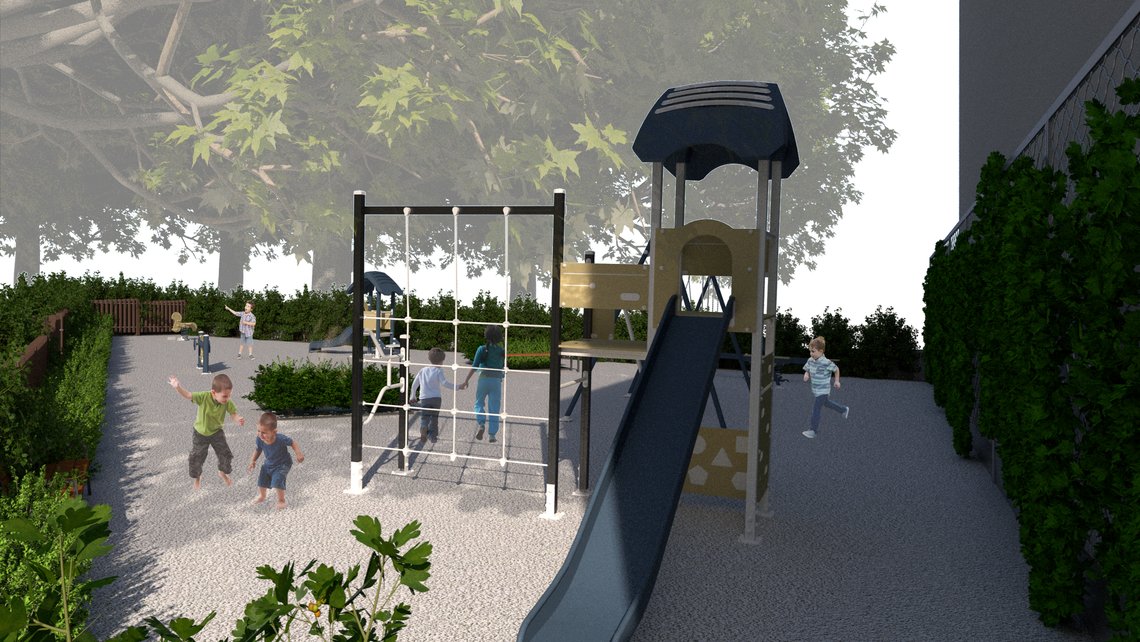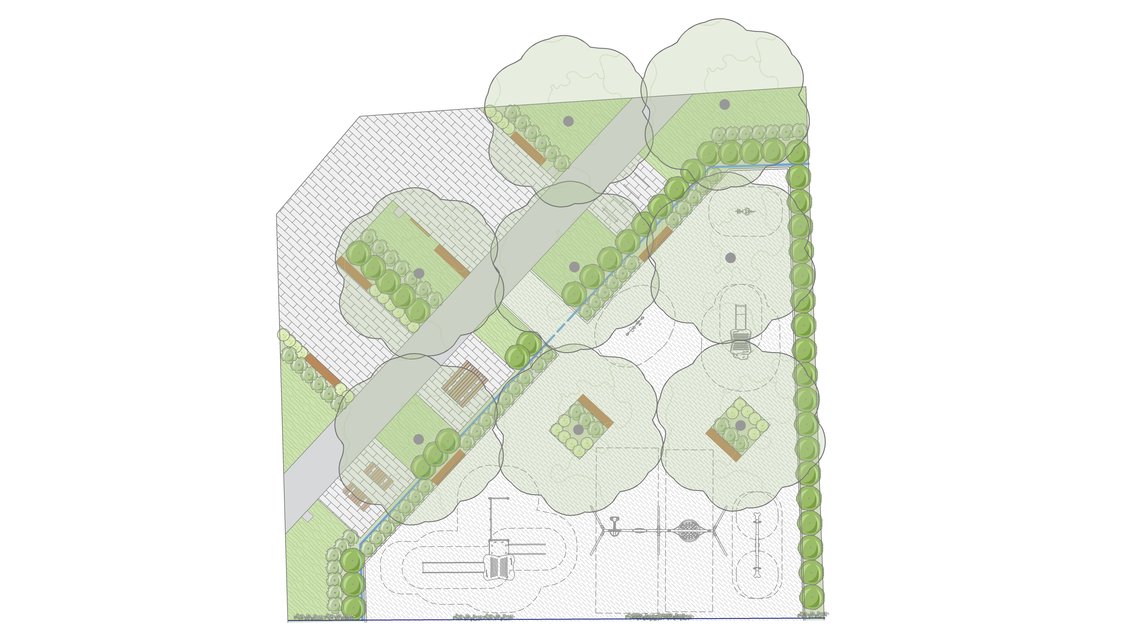Džepni park uklopljen u postojeću zelenu površinu s impozantnim stablima
The ‘Nobileova-Vukovarska’ Park
The design sets out a clear division of the park into play areas, pathways, and resting areas with defined purposes. There will be an enlargement along an intersection (a plaza) for moving around and playing in, and there will also be areas designed for more sedentary activities for playing and socialising – tables for playing board games on, for example, will be a feature.
The previous function of the park as a joining feature connecting different centres of gravity has been retained by positioning the main pathway in the north-western quadrant, with resting areas and related features next to it. The integration of the existing trees into the park's green areas has allowed for the preservation of the identity of this specific urban space, which is covered by large, verdant canopies.
The southeastern area of the project is intended exclusively for children's play. The playground equipment has been selected with preschool- and school-aged children in mind, and the layout will be organised according to the ages of the target visitors.
Project details
Location: Pula
Client: City of Pula
Year: 2021



